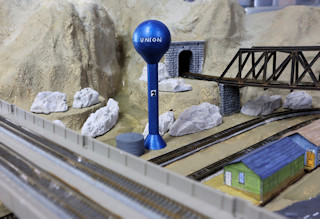In the photo at the right, you can see in the nearest quadrant, some sand has been dumped into the lake bed, and some bungalow houses and mobile homes are placed around the lake. There is a channel from the mountains which provides water to the lake, and a channel to the edge of the lake which will drain the waters. Eventually there will be a road around the lake.
